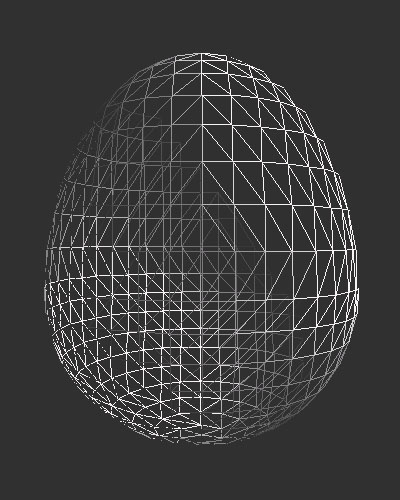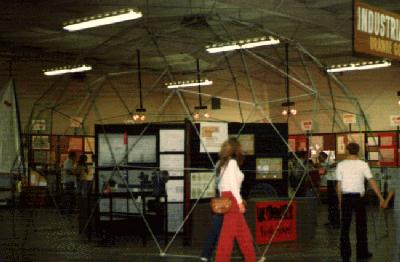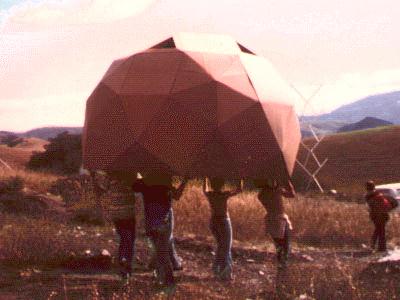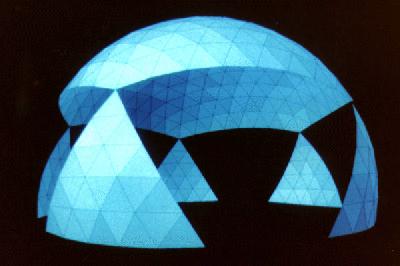

Geodesic Domes
The Engineering Wonder
- Domes maximize volume while minimizing surface area...
- providing structural integrity with a minimum of energy/material
- making them perfectly stable and inert as molecular packages.
- They are energy efficient as architectural structures - retaining heat, while minimizing solar heat load
- and they minimize drag and distribute wind/snow loads
- ... and they're just durn pretty to look at!

History
Many cultures have developed complex, spheroidal polyhedra for use in woven bowls, hats and even structures.
However, the Greeks were first to record mathematical models of geodesic forms - they created a plethora of regular
polyhedra: tetrahedrons, cubes, icosohedrons, dodecahedrons, etc. It was the Romans who first used geodesic
framing to build concrete domes.
In the 1920's, a German scientist/engineer, Walter Bauersfeld, created the first metal-reinforced, concrete
geodesic dome. It was designed to house the first planetarium, created by Zeiss Optical Works in Jena, Germany.
In the 1940's Buckminster Fuller adopted the Greek's icosohedron to produce his
Dymaxion or Geodesic Dome for use in architectural structures. Using his icosohedral
dome as the basis for a cartographic projection, Fuller became the only person to have been awarded
a patent for a map-making process (today, we might call it a texture-mapping algorithm...).
Recent discoveries of complex, but highly stable, polyhedral molecules have been called Buckminster-Fullerines
and Bucky-balls in his honor.
While Fuller's work on Geodesic Domes produced quite a bit of excitement among many young engineers --
particularly during the '60s Earth movement -- the geodesic dome fell far short of the expectations that
many had placed on it: the economical solution to efficient homebuilding.
There are several reasons for this failure:
- Icosohedral domes contain few horizontal and vertical planes,
necessary for conventional architectural framing.
- The need for doors and windows degraded structure integrity and energy efficiency.
- Conventional furnishings and fixtures do not fit well in curved spaces, reducing spatial efficiency.
- Dome-shaped buildings are rarely accepted in sub-urban planning schemes.
- Most of the dome "cabin" constructions were just simply ugly.
The egg-shaped domes on this page are not icosohedral, nor are they regular polyhedral.
This provides several advantages in architectural applications:
- Simple to deform, without compromizing structural integrity.
- Horizontal and vertical slices provide uniform door and window framing.
- Geometry maximizes the number of uniform studs, beams and joists.
- Structurally optimized for watertight roofing and sheeting, and to mimize heat loss.



Copyright © 1996 Robert M. Free - publishing rights reserved
All domes on this page were designed and created by Grafman.
Visit Grafman's VR World.








